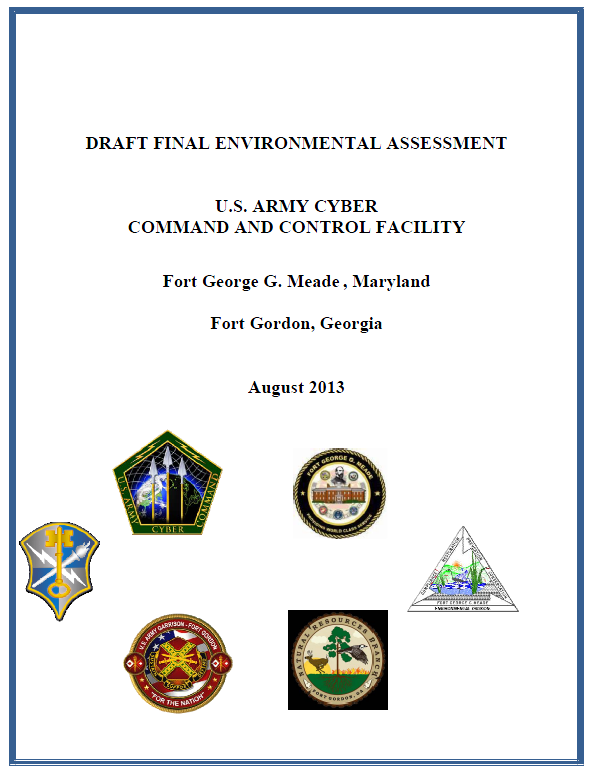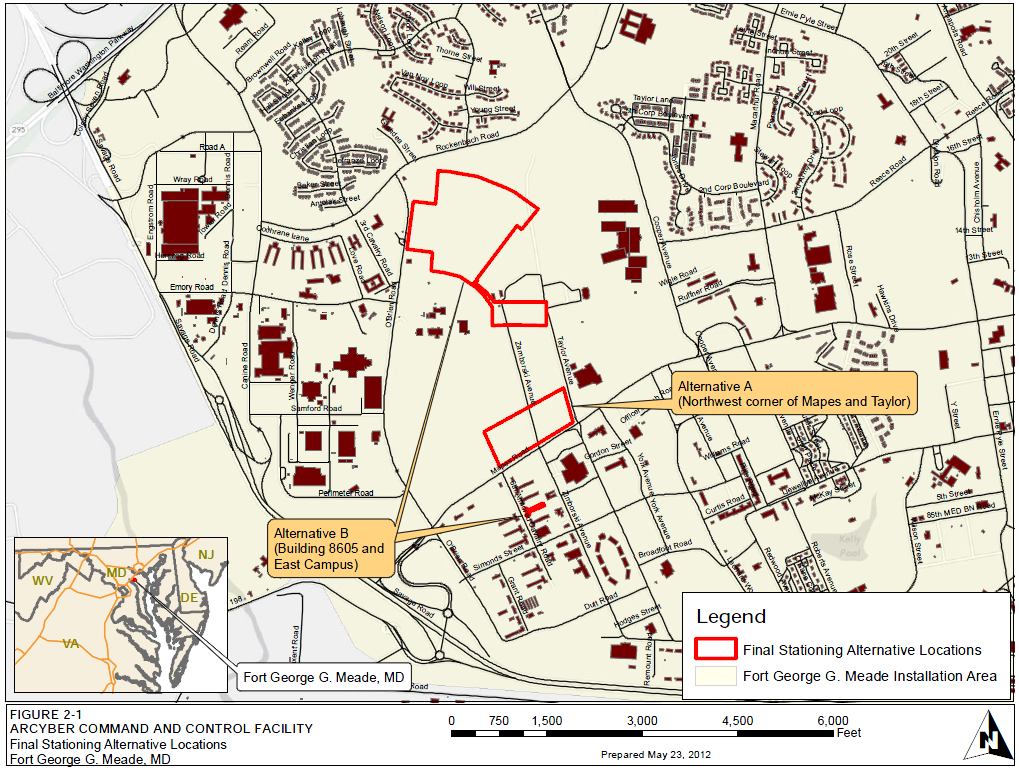The following draft environmental assessment for the U.S. Army Cyber Command and Control Facility proposed at either Fort Meade or Fort Gordon was released in August. The document contains significant details about the proposed facility which will be at least 179,056 square feet in size and reportedly house as many as 1,500 personnel.
DRAFT FINAL ENVIRONMENTAL ASSESSMENT U.S. ARMY CYBER COMMAND AND CONTROL FACILITY
- 880 pages
- August 2013
- 35.63 MB
This Environmental Assessment (EA) has been prepared to analyze the potential environmental, cultural, transportation, and socioeconomic effects associated with the establishment and operation of a U.S. Army Cyber Command / 2nd Army (ARCYBER) Command and Control Facility at Fort George G. Meade, Maryland (hereinafter referred to as Fort Meade), or at Fort Gordon, Georgia. ARCYBER leads a corps of 21,000 soldiers and civilians who serve worldwide operating and defending all Army networks with supporting organizations such as the Army Network Enterprise Technology Command, 780th MI Brigade, and 1st Information Operations. ARCYBER plans, coordinates, integrates, synchronizes, directs, and conducts network operations and defense of all Army networks; when directed, ARCYBER conducts cyberspace operations in support of full spectrum operations to ensure U.S./Allied freedom of action in cyberspace, and to deny the same to our adversaries.
ARCYBER currently has approximately 156 active duty military, government civilians, and contract personnel employed at four different Fort Meade locations and approximately 343 active duty military, government civilians, and contract personnel employed at Fort Belvoir, Virginia. However, ARCYBER needs facilities to provide the capability of growing its workforce up to 1,500 personnel with the reorganization of ARCYBER and its major supporting commands. To maximize operational efficiency, ARCYBER must consolidate its force structure currently at Fort Meade and Fort Belvoir into one location. Therefore, ARCYBER needs a Command and Control Facility that can accommodate a workforce of up to 1,500 active duty military, government civilians, and contract personnel.
This EA was prepared pursuant to the National Environmental Policy Act (NEPA) of 1969 (42 United States Code Section 4321 et seq.); the Council on Environmental Quality (CEQ) regulations that implement NEPA (Title 40 Code of Federal Regulations [CFR], Parts 1500 to 1508); and 32 CFR 651.
BACKGROUND AND SETTING
Fort Meade became an active permanent U.S. Army installation in 1917 and is located approximately midway between Baltimore, Maryland, and Washington, DC, encompassing approximately 5,139 acres in Anne Arundel County, Maryland. Fort Meade supports over 90 tenant organizations from all military services and several federal agencies.
Fort Gordon was established in 1941. It encompasses approximately 55,600 acres in east central Georgia. The majority of the installation and the entire cantonment area lie within Richmond County, with a small portion of the training area in Jefferson, Columbia, and McDuffie counties. Fort Gordon is the largest communications training facility (offering 130 courses to 16,000 troops per year) in the Armed Forces, and is the focal point for the development of tactical communications and information systems.
PURPOSE AND NEED FOR THE PROPOSED ACTION
The purpose of the Proposed Action is to construct a new facility or renovate existing buildings to accommodate an anticipated workforce of up to 1,500 active duty military, government civilian, and contract personnel at either Fort Gordon or Fort Meade. With the anticipation of expanding the existing workforce of approximately 499 personnel to upwards of 1,500 personnel, a centralized Command and Control Facility is needed to maximize operational efficiency.
DESCRIPTION OF THE PROPOSED ACTION AND ALTERNATIVES
ARCYBER proposes to establish and operate a Command and Control Facility at Fort Meade or Fort Gordon. The establishment would be accomplished by constructing a new facility or renovate existing buildings to accommodate an anticipated workforce of up to 1,500 active duty military, government civilian, and contract personnel. Once established, approximately 156 personnel at Fort Meade and approximately 343 personnel at Fort Belvoir would relocate to the new Command and Control Facility. The EA analyzes three courses of actions: Fort Meade Course of Action, Fort Gordon Course of Action, and the No Action alternative. Within the Fort Meade and Fort Gordon Courses of Action, a total of seven site locations were considered. A description of each course of action is provided below.
Fort Meade Course of Action: Interim stationing would not be necessary at the Fort Meade location. Final stationing options at Fort Meade include the following two site alternatives:
- Alternative A: Construct a 179,056-square foot (SF) facility at Fort Meade within an approximately 18-acre site at the northwest corner of Mapes Road and Taylor Avenue to include parking and building access.
- Alternative B: Construct a 179,056-SF facility within the East Campus area located within the National Security Agency’s fenceline and use Building 8605 for a portion of the administrative and logistics staff. Parking and access would also be provided at this location.
Fort Gordon Course of Action: Interim stationing would be required during construction. During this time, current personnel located at Fort Belvoir and Fort Meade would be temporarily relocated to several buildings within Back Hall Campus at Fort Gordon. Renovation to these buildings may be required to accommodate the temporary stationing. Final stationing options at Fort Gordon include the following five site alternatives, all located within the cantonment area:
- Alternative C: Construct a 179,056-SF facility at Fort Gordon in a 16-acre site southwest of the intersection of 110th Avenue and 15th Street. Parking and access would also be provided at this location.
- Alternative D: Renovate several buildings within Back Hall Campus between 22nd Street to 25th Street and Chamberlain Avenue to Barnes Avenue; an additional 47,000-SF facility would be constructed.
- Alternative E: Construct a wing on Whitelaw Hall for the entire ARCYBER Command as part of the planned Whitelaw Hall Phase 2 development.
- Alternative F: Construct a 179,056-SF facility on Kilbourne Street to house the entire ARCYBER Command to include parking and building access.
- Alternative G: Construct a 179,056-SF facility on 19th Street to house the entire ARCYBER Command to include parking and building access.
No Action Alternative: Under the No Action alternative, ARCYBER functions would continue to be conducted in existing locations at Fort Meade or Fort Belvoir. Operational efficiency would continue to suffer as a result of coordinating operations occurring at two geographical separated units using substandard communication infrastructure. Moreover, ARCYBER would be limited in their ability to meet operational requirements by restricting workforce growth due to inadequate space accommodations.
…


